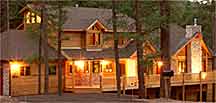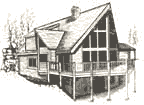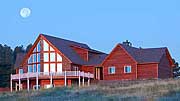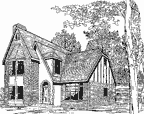|
Search For House Plans Smaller House
Plans |
| ORDER A HOUSE PLAN | |||
|
|||
|
Editors Choice
Site! |
House Plan Models |
||||
|
"Paoletti" Model P-801 Designed to be an ideal large family dwelling offering 9-ft wall heights throughout with vaulted ceilings. The finished basement option offers workout room, bar and large family entertainment areas.
|
|
|||
|
|
||||
| Mini Chalet Model C-510 With 1712 square feet of living space, this smaller chalet style home has the look and feel of our larger chalet style house plans! Compare the features of this outstanding new house plan exclusively from CreativeHousePlans.com | ||||
|
|
||||
| Mini Chalet Model C-511 This passive solar variation offers similar design advantages as the Chalet model C-510. The chief advantage of the C-511 is its often requested two-car tuck-under garage with optional finished basement bedrooms and bath. This attractive house plan is perfect for first-time home builders. With reasonable square footage this plan offers great functional design at affordable construction costs. Designed for rugged high altitude environments. |
||||
|
|
||||
|
|
||||
Also Available as a Stucco Model! |
||||
|
|
||||
|
|
||||
| "Capri" S-901 The "Capri" Southwest style home has the look of adobe and is so new it's virtually a custom plan at a stock plan price! You won't find hundreds of these designs everywhere you look in Arizona or anywhere else! |
||||
|
|
||||
|
Ranch R-402 Spaciousness is the operative word when describing this impressive walk out ranch home design. |
||||
|
|
||||
|
Homestead Chalet C-540 Planning a large family? This chalet model can really be expanded so you have room for everyone! An excellent design for solar! |
||||
|
|
||||
| Chalet C-501 Bring the great outdoors right into this popular passive solar design. This is a home for those who like spacious views. Click on the image for more details. |
||||
|
|
||||
|
Tudor 601 Classic traditional styling with modern convenience features. Click on the image for more details. |
||||
|
|
||||
All CreativeHousePlans.com plan packages include: |
 Foundation Plan Foundation PlanA complete detailed drawing showing all dimensions (including post and beam locations) needed to construct the foundation. This includes the basement layout on a concrete slab. Floor Plans Building Section Exterior Elevations |
| While our plans are very popular in stock form, custom changes to any plan are very reasonably priced. Contact us for more information or a quote today! |
What is not included: |
|
Heating and Plumbing Plan: |























